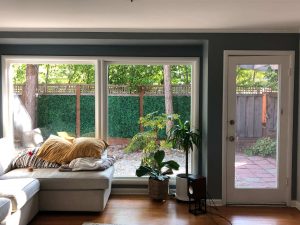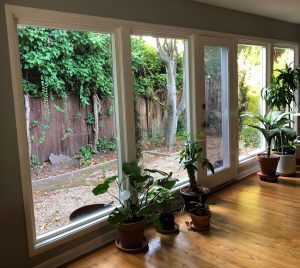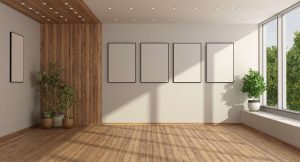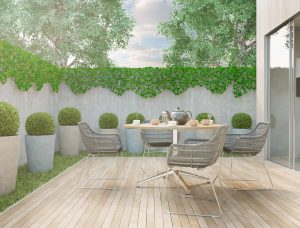Illuminated interiors streaming natural light along with linear decor accents are easy to incorporate ideas to maximize the look of living space. Textured elements can also be used to emphasize interiors and lengthen the look of lounge space for entertaining outdoors. Consider these 4 must-have room space architecture and design accents while planning new home construction to achieve the look and feel of wide-open living space.
1. A Wall of Windows
 Illuminate rooms with natural daylight to create an illusion of extended room space. Floor-to-ceiling windows frame a spectacular view and bring the outside in, allowing natural light and cross ventilation to flow effectively throughout the home. Energy-efficient windows and doors save on utility costs and keep indoor environments healthy. Consider spectrally selective low-E glass windows for balanced seasonal comfort. HGTV offers energy-efficient recommendations when selecting mixed climate windows to prevent heat loss, block drafty breezes, and improve the overall thermal comfort of a home.
Illuminate rooms with natural daylight to create an illusion of extended room space. Floor-to-ceiling windows frame a spectacular view and bring the outside in, allowing natural light and cross ventilation to flow effectively throughout the home. Energy-efficient windows and doors save on utility costs and keep indoor environments healthy. Consider spectrally selective low-E glass windows for balanced seasonal comfort. HGTV offers energy-efficient recommendations when selecting mixed climate windows to prevent heat loss, block drafty breezes, and improve the overall thermal comfort of a home.

Windows are the key to lengthening the look of interior room space. When planning new home construction, determine where natural light will fall in a room and where a wall of side-by-side floor-to-ceiling windows will look best. Consider where natural light will cast shadows, bounce off reflective surfaces or add an indirect glow to walls and ceilings. Boost the look of natural light with glossy wood, stainless steel, varnishes and stained glass surfaces to reflect light, make rooms appear brighter and help colors pop in home furnishings and wall decor. Ceilings painted white can also reflect a good amount of ambient light.
2. Maximize Rooms with Mirrors
Mirrors most certainly make rooms look larger, exhibiting an open space feeling. Consider a mirrored kitchen or entryway wall when planning new home construction to dramatically boost room depth. An intentionally placed mirrored surface or reflective strip decor accents angled toward a focal point brighten room space with natural and artificial light, both day and night. Soaring ceilings are instantly doubled by adding a wall of framed mirrors and doors. Mirrors placed near windows are especially effective at reflecting the outside world in. Hanging mirrors on a home’s exterior, adjacent to an uncovered patio or deck, reflect sunlight to make outdoor space feel incredibly open. Mirrored closet or cabinet doors and table tops also give living space an incredibly open feel, including made-to-measure mirrors positioned at the end of a hallway. Houzz offers additional insight on doubling the look of room space with mirrors.
3. Lengthen Living Space with Vertical Lines
 Vertical lines help lengthen the look of living space for perfectly proportioned rooms. These styles are best used in areas designated for comfort and entertainment. Vertical accents including lined wall decor, tiled backsplashes, paneled ceiling boards, tall planters and vertically strung lighting emphasize the height of room space in dining rooms, entryways, living rooms and outdoor lounge areas.
Vertical lines help lengthen the look of living space for perfectly proportioned rooms. These styles are best used in areas designated for comfort and entertainment. Vertical accents including lined wall decor, tiled backsplashes, paneled ceiling boards, tall planters and vertically strung lighting emphasize the height of room space in dining rooms, entryways, living rooms and outdoor lounge areas.
Vertical green walls and gardens are a growing trend in home decor. Consider ornamental plants to green wall space in place of paintings and wall hangings, and in the kitchen, a vertical herb or vegetable garden for fresh-picked homegrown ingredients. Built-in solutions are also great for home organization. Consider a wall-mounted vertical file below the breakfast bar or mounted to the inside of a kitchen island cabinet for easy access to mail, paperwork and magazines or vertically styled glass cabinet doors.
4. Fake More Outdoor Space
 Better Homes & Gardens offers decorating tips to fake more space and make good use of outdoor square footage for comfort and entertainment on an outdoor patio, porch, or deck. Small scale furnishings, lined throw pillows, and vertically strung lighting work in harmony to boost the look of living space. Tall planters and vertically grown greenery balanced with draped outdoor weather-resistant curtains can be used to designate outdoor lounging space, drawing the eye upward within an intimate outdoor comfort zone. Use outdoor lighting to fill vertical space and designate walkways from the deck to a seated patio area or firepit to safely guide guests to and from the outside of the home.
Better Homes & Gardens offers decorating tips to fake more space and make good use of outdoor square footage for comfort and entertainment on an outdoor patio, porch, or deck. Small scale furnishings, lined throw pillows, and vertically strung lighting work in harmony to boost the look of living space. Tall planters and vertically grown greenery balanced with draped outdoor weather-resistant curtains can be used to designate outdoor lounging space, drawing the eye upward within an intimate outdoor comfort zone. Use outdoor lighting to fill vertical space and designate walkways from the deck to a seated patio area or firepit to safely guide guests to and from the outside of the home.
Signature Homes by J.T. Maloney offers buildable plans for construction customized to your design needs. From deciding the perfect lot, right down to selecting the front door, your dream is our mission. Contact us today to learn more about the Signature Homes by J.T. Maloney construction process and homes for sale.



