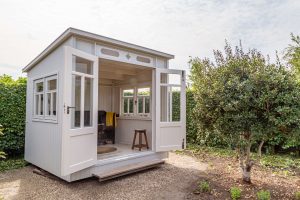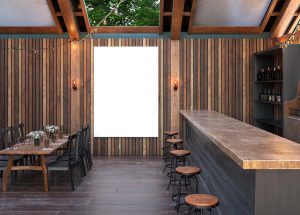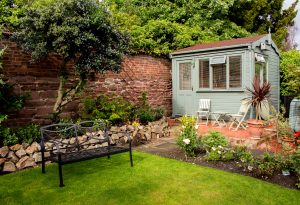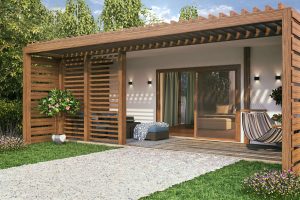Adding outdoor structures and planning a custom home floor plan to grow with family needs can bolster living space versatility, boost square footage, and increase the resale value of your home. Transform the outdoor landscape with a shed, greenhouse, work studio or playhouse or consider adding a spacious in-law suite to your floor plan footprint or as a detached dwelling. Learn more about how the in-law suite is evolving and check out top trending outdoor structure ideas to consider during new home construction.
Fun and Functional Play Space
 Swings, climbing walls, slides and monkey bars are typically fun features we think of to benefit play and encourage physical fitness. Families with young children who are considering new home construction are encouraged to think beyond the floor plan and consider blending backyard playset elements with an outdoor structure that grows with the family. A permanent playhouse, complete with insulation and electricity, can begin as a child’s headquarters for imaginative play, then transform into a quiet homework nook or hangout spot. Consider windows as a design element to help keep watch on the kids now, and function later in the future as a greenhouse or workspace station radiating with natural light to help boost productivity and creativity. Suspended climbing nets are also a great playhouse structure addition to consider, working well for kids at play and doubling as a suspended pillow-topped outdoor relaxation area for adults.
Swings, climbing walls, slides and monkey bars are typically fun features we think of to benefit play and encourage physical fitness. Families with young children who are considering new home construction are encouraged to think beyond the floor plan and consider blending backyard playset elements with an outdoor structure that grows with the family. A permanent playhouse, complete with insulation and electricity, can begin as a child’s headquarters for imaginative play, then transform into a quiet homework nook or hangout spot. Consider windows as a design element to help keep watch on the kids now, and function later in the future as a greenhouse or workspace station radiating with natural light to help boost productivity and creativity. Suspended climbing nets are also a great playhouse structure addition to consider, working well for kids at play and doubling as a suspended pillow-topped outdoor relaxation area for adults.
Al Fresco Dining and Outdoor Entertainment
 The kids shouldn’t have all the fun. When building new home construction consider an outdoor clubhouse offering the benefits of a getaway experience at home. Open-air dining and outdoor entertainment are the focus for covered clubhouse areas featuring a freestanding chimney, outdoor gaming space, built-in sofa lounging areas, a full-screen TV or screen projector, outdoor bar, and covered grill with wet bar and food prep stations. Houselogic provides insight on fun and functional outdoor entertainment space design ideas perfect for patios and backyards with seamless transitions from the inside out.
The kids shouldn’t have all the fun. When building new home construction consider an outdoor clubhouse offering the benefits of a getaway experience at home. Open-air dining and outdoor entertainment are the focus for covered clubhouse areas featuring a freestanding chimney, outdoor gaming space, built-in sofa lounging areas, a full-screen TV or screen projector, outdoor bar, and covered grill with wet bar and food prep stations. Houselogic provides insight on fun and functional outdoor entertainment space design ideas perfect for patios and backyards with seamless transitions from the inside out.
Unveiling Usable Space in Sheds
 A shed can be used for so much more than storage. When designing an outdoor structure or considering the inclusion of a shed, keep family fun, entertainment and space functionality in mind. Bob Vila offers insight into some totally unexpected uses for backyard sheds adults can use to their advantage, including a backyard bar, quaint reading nook, efficient workspace or outdoor kitchen. Shed conversion ideas are rising in popularity, creating private living space homeowners love.
A shed can be used for so much more than storage. When designing an outdoor structure or considering the inclusion of a shed, keep family fun, entertainment and space functionality in mind. Bob Vila offers insight into some totally unexpected uses for backyard sheds adults can use to their advantage, including a backyard bar, quaint reading nook, efficient workspace or outdoor kitchen. Shed conversion ideas are rising in popularity, creating private living space homeowners love.
Evolving an In-Law Suite
 In-law suites are in demand now more than ever before. More and more homeowners are converting homes into multigenerational living space for themselves, their children, and their aging parents. In fact, the Pew Research Center reported in 2020 the coronavirus outbreak pushed millions of Americans, especially young adults, to move in with family members. Generally designed as an apartment adjacent to a home, in-law suites can either be detached as a backyard element, or attached to the home’s floor plan as part of a finished basement, converted garage, attic, or other portion of the home’s main floor plan with a separate entrance. Although many in-law suites are custom-built home additions, stand-alone guest houses and shed conversions are also common. They typically include a bedroom, bathroom, living area, and kitchenette, and are roughly 1,000 square feet – or smaller. Adequate storage, extra sitting areas, separate washer-dryer units and private access to outdoor decks and patios are design features that should not be overlooked. When unoccupied, an in-law suite offers privacy from the rest of the home, with endless options for functional living space. This bonus space can be used as a playroom, home office, homeschooling den, gym or entertainment room and its function can transform based on homeowner needs.
In-law suites are in demand now more than ever before. More and more homeowners are converting homes into multigenerational living space for themselves, their children, and their aging parents. In fact, the Pew Research Center reported in 2020 the coronavirus outbreak pushed millions of Americans, especially young adults, to move in with family members. Generally designed as an apartment adjacent to a home, in-law suites can either be detached as a backyard element, or attached to the home’s floor plan as part of a finished basement, converted garage, attic, or other portion of the home’s main floor plan with a separate entrance. Although many in-law suites are custom-built home additions, stand-alone guest houses and shed conversions are also common. They typically include a bedroom, bathroom, living area, and kitchenette, and are roughly 1,000 square feet – or smaller. Adequate storage, extra sitting areas, separate washer-dryer units and private access to outdoor decks and patios are design features that should not be overlooked. When unoccupied, an in-law suite offers privacy from the rest of the home, with endless options for functional living space. This bonus space can be used as a playroom, home office, homeschooling den, gym or entertainment room and its function can transform based on homeowner needs.
When planning new home construction, consider bonus space to accommodate aging parents, guests or grown children either visiting or planning permanent or extended stays. Outdoor structures are also the perfect addition to consider during new home construction and ideal for growing families looking for extra entertainment space. Contact Signature Homes by J.T. Maloney today to construct the home of your dreams, designed with entertainment, play and living space features everyone can enjoy.



