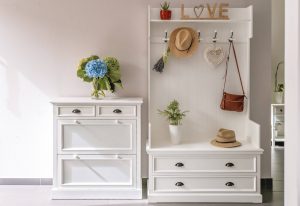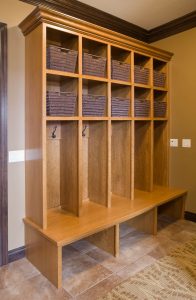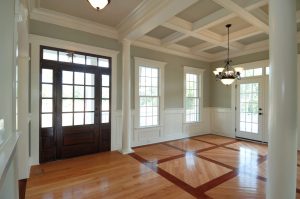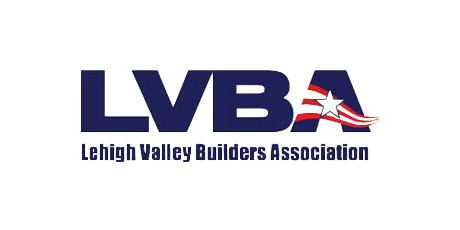Front entryways set the tone for the rest of the home. Elevate the look of high traffic areas into and out of the home by defining walls, ceiling space, and flooring during the planning phase of new home construction. Check out these inspiring design ideas to consider for creating a home entrance with warm and welcoming entryway features.
Flooring Fundamentals
Consider durable, easy-to-maintain flooring options for consistent foot traffic through home entryways. Opt for solid flooring, such as ceramic tile, luxury vinyl, or stone along with stain and water-resistant alternatives. Layer with an eye-catching textured or colorfully patterned area rug to define entryways and compliment both floor and wall tones, carrying warmth throughout room space. Plank flooring is a great option to consider, laid to resemble a rug runner, directing the eye from the home’s entrance toward a sweeping staircase. Add floor runners for a visually appealing directional accent to navigate hallways to other living areas of the home. At Signature Homes, our knowledgeable team will provide the best flooring options based on your personal style and budget to help you make the right floor type decision designed to connect the entryway to other rooms of the home.
Enhance Wall and Ceiling Space
Make an entryway’s architectural design work for furnishings, drop zones, and decor accents by avoiding floor plan layouts with narrow hallways and cramped wall space. Mixed textures including vertically lined wallpaper, horizontal wallboards, and even diagonally placed wood paneling amplify foyer space length and add visual interest to walls. Make a statement with lighting, incorporating a dazzling chandelier, vertically strung pendants, or wall sconces. Choose decor accents similar to the wall color to blend effortlessly with the rest of the room, as well as light tones for framed wall art prints and family portraits. Enhance the look and feel of an entryway with a peaked ceiling to lend height or an overhead skylight to inject natural light for bright, relaxing room space. Vaulted ceilings also offer visual interest and volume, and fit well in both contemporary and traditional home designs. Consider pairing wall decor with an oversized mirror to bounce natural light and make the foyer feel even larger. Looking for more inspiration? House Beautiful offers additional entryway ideas for stunning first impressions.
Entryway Furniture, Decor Accents and Accessories
 Boost the style and function of entryway space by incorporating small-scale furniture with designated storage and drop zones. Place clusters of bouquet floral arrangements or potted succulents on a slim console table with a tray for grab-and-go items including keys and mail. Add hardy indoor houseplant greenery in tall planters to liven up unused floor space. Set a cozy tone with a tufted bench, slender chair, or pillow-topped entryway seating nook with storage compartments for on-the-go items, or add a touch of elegance with a storage entryway basket, wooden crates, or antique chest. Check out Better Homes & Gardens for additional ideas on easily accessorizing entryways.
Boost the style and function of entryway space by incorporating small-scale furniture with designated storage and drop zones. Place clusters of bouquet floral arrangements or potted succulents on a slim console table with a tray for grab-and-go items including keys and mail. Add hardy indoor houseplant greenery in tall planters to liven up unused floor space. Set a cozy tone with a tufted bench, slender chair, or pillow-topped entryway seating nook with storage compartments for on-the-go items, or add a touch of elegance with a storage entryway basket, wooden crates, or antique chest. Check out Better Homes & Gardens for additional ideas on easily accessorizing entryways.
Built-In Storage Solutions
 Experience home happiness with custom-built JT Maloney Signature Homes storage solutions for home organization. Built-in storage benches, floating cubbies, and storage shelves reduce clutter and offer a functional asset to entryways. While a nearby entry closet works well for storing sports, hobby equipment, and off-season jackets and accessories — practical built-in solutions provide easy access to everyday items including handbags, backpacks, shoes, and even the dog’s leash. Busy families will benefit from a built-in floor to the ceiling entryway wall organizer with storage compartments, equipped with hooks, overhead cabinets, baskets, and pull-out drawers to corral each individual’s everyday items in a place of their own. Go beyond practical by incorporating built-in cubbies for books, or adding a hidden niche for technology. Add cabinet doors over cubbies to house out of sight organizational bins and consider under the stairs storage as an additional usable space option for entryways. This Old House offers more insight into elevating entryways.
Experience home happiness with custom-built JT Maloney Signature Homes storage solutions for home organization. Built-in storage benches, floating cubbies, and storage shelves reduce clutter and offer a functional asset to entryways. While a nearby entry closet works well for storing sports, hobby equipment, and off-season jackets and accessories — practical built-in solutions provide easy access to everyday items including handbags, backpacks, shoes, and even the dog’s leash. Busy families will benefit from a built-in floor to the ceiling entryway wall organizer with storage compartments, equipped with hooks, overhead cabinets, baskets, and pull-out drawers to corral each individual’s everyday items in a place of their own. Go beyond practical by incorporating built-in cubbies for books, or adding a hidden niche for technology. Add cabinet doors over cubbies to house out of sight organizational bins and consider under the stairs storage as an additional usable space option for entryways. This Old House offers more insight into elevating entryways.
Focus on Function
At J.T. Maloney Signature Homes we understand the importance of accessibility. Create a roomy and welcoming entryway designed to make life easier, focusing on both form and function for navigating every day in and out activity to accommodate small children or mobility-restricted family members. Consider bifold, flanking, and ADA accessible doorways with functional open space design with glass panels to flood entryway space with natural light. By figuring out the functional details first, you can design a space to suit your specific needs.
Keep accessibility conveniences in mind when customizing entryway floor plans, door placement, and room design features. Wide hallways and doorways work well to maneuver baby strollers, and can later accommodate guests requiring wheelchair access or older adults living at home who need walkers or walking rails for assistance with temporary mobility issues. Also consider appropriate storage use, whether it be allocating an entire closet for a walker or wheelchair for an aging adult, a stroller, diaper bag, and playpen for baby, or low-height access to a built-in storage solution with compartments and coat hooks accessible to children. We understand the need for comfortable living space and can offer insight on custom design solutions to make a difference.
There’s nothing like a warm and welcoming custom-built Lehigh Valley home created all your own. Signature Homes by J.T. Maloney offers buildable plans for new home construction customized to your design needs. From deciding the perfect lot, right down to selecting the front door, your dream is our mission. Contact us today to start planning new home construction with custom design features that work well now and into the future.




